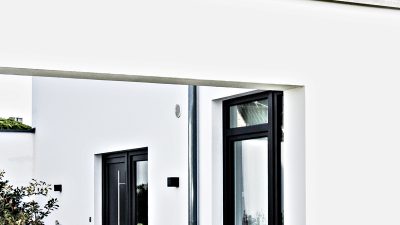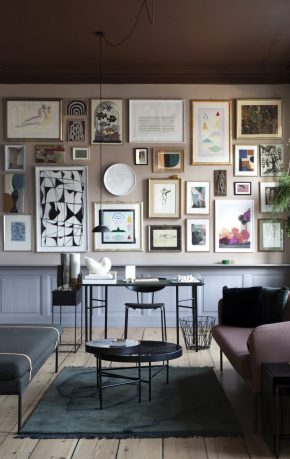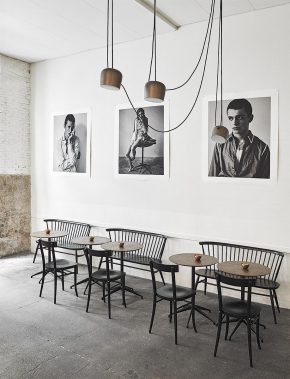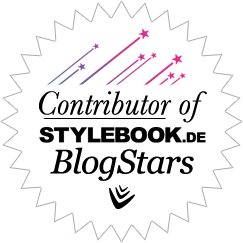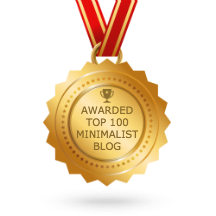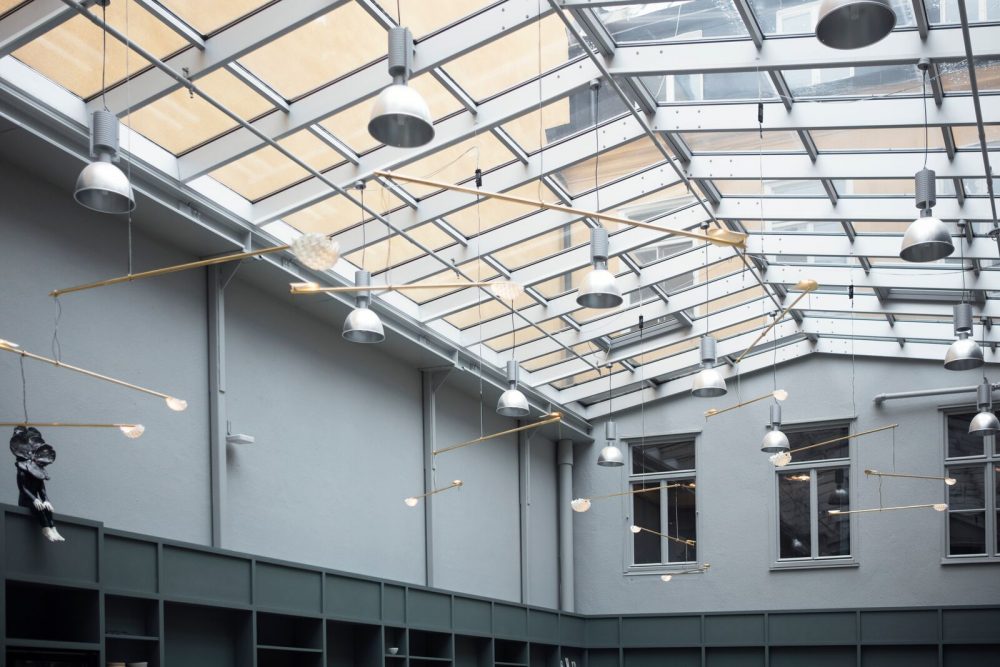
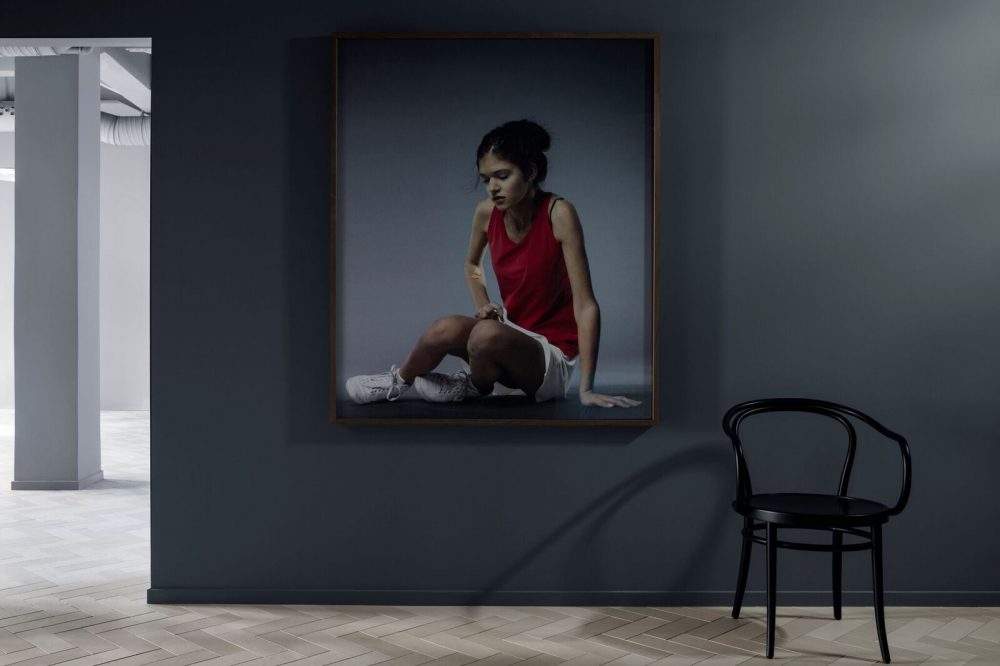

ALMA – HOSPITALITY FOR CREATIVE IDEAS
We all need environments where we can freely exchange our intellectual & creative thoughts and ideas. Some of us, find them in public libraries, some in coffeeshops, some on university campuses. The aesthetes and creatives among us have an intricate additional need – to have such interior spaces for a creative exchange, which stimulate our visual senses. There is such a place in Stockholm, which unifies all these goals in one, while breathtakingly inspiring us with it’s interior.
Alma is the member’s club for professionals within the creative industries – a space, a community for intellectual, professional and social nourishment and exchange.
Nybrogatan 8, Stockholm, Schweden – this place has a long, rich creative history. After serving as the home for the Beckman’s College of Design for many years, it has been empty for a while, until the talented creative director Fredrik Carlström saw it and felt in love with it. This love initiated a one of the kind space – Alma. Alma means „nurturing“ in Latin, hence it transcends the goal that Fredrik Carlström had – to create a space where people working in the creative fields could feel inspired, safe and perhaps a bit spoiled.
Alma is a space for creatives by creatives, it was born to honour great creative individuals and to honour great creative ideas. This place inspires us to think in creative collaborations. The architects collaborated with a group of designers and contemporary artists, who were specifically commissioned for this project. Their art and design objects, beautifully fill in the interior space of Alma and can be selectively found for a purchase in the design shop „Austere at Alma“, located at the entry of Alma. Austere is already known as a successful design concept store, first found in Los Angeles by Fredrik Carlström in 2014, now also opening selected stores in Europe.
Architectural firm Tham & Videgård helped bring the concept to life. They also designed desks, tables and benches commissioned throughout the house and the signature ceiling lamps w171 alma which are produced by Wästberg and won “Best Lighting” at the 2017 Stockholm Furniture and Lightning Fair. Nathan Warkentin has developed the visual identity; ceramicist Rikard Palmquist has designed the tableware; Moa Ott created hangers and other wood products; the large scale, custom-made couch was developed together with Erik Järkil; hand made ceramics, signs and hangers were made by Sara Söderberg; textiles were designed and made by Christina Nordlind Hejdenberg and a mobile light installation was designed by Kasper Friis Kjeldgaard.
The five-story structure of this building, has a mindful balance of work and social spaces, including dedicated work areas, rooms for meetings and collaboration, a state of the art music studio, an outdoor terrace, and communal and private dining spaces. The restaurant, overseen by chefs Martin Brag and Leo Frodell serves meals exclusively for members and their guests.
The first floor hosts a unique coffee bar, and the first European outpost of acclaimed design and concept store Austere, both of which are open to the public.
To create and bring to realisation this one of the kind co-working and members space, Fredrik Carlström focused on avoiding gimmicks and temporary design solutions. Instead, he pushed himself and the team to reach the best – the most refined materials, excellent design and working with the most skilled professionals in each discipline. Alma is a great example of what is possible through thoughtful interior design. We hope that Alma spreads out with the time and will be available in further locations. We also hope, that more of similar projects will come to fruition. Fredrik Carlström also aims to transform further the retail and hospitality industry, by consulting on design to companies in these fields.
As we dwell along the imagery of Alma by Emil Fagander, what strikes me the most is the harmonious use of color. The bluish-gray and ash hues are both relaxing and stimulate focus, create a warm, home-like feeling. Perfect for an inspiring co-working place. How harmonious is the tone in tone shelving system melting as one with the walls? Another striking visual element is the floor tiles, placed in a herringbone pattern and the w171 alma lamp that created a new horizon of light. And what do you like about this one of the kind interior concept the most?
ALMA STOCKHOLM – DER KLUB FÜR KREATIVE -HOSPITALITÄT FÜR KREATIVE IDEEN
Wir alle brauchen Umgebungen, in denen wir unsere intellektuellen und kreativen Gedanken und Ideen frei austauschen können. Manche finden diese in öffentlichen Bibliotheken, einige in Coffeeshops, einige auf dem Universitätscampus. Die Ästheten und Kreativen unter uns haben einen anspruchsvollen zusätzlichen Bedarf – für Innenräume, die unsere visuellen Sinne anregen. Einen solchen Platz gibt es in Stockholm, der alle diese Ziele in einem vereint, während er uns mit seinem Interieur atemberaubend inspiriert.
Alma ist ein exklusiver Club für Profis in der Kreativwirtschaft – ein Raum, eine Gemeinschaft für intellektuellen, beruflichen und sozialen Austausch.
Nybrogatan 8, Stockholm, Schweden – dieser Ort hat eine lange, reiche kreative Geschichte. Nachdem er seit vielen Jahren als Haus für das Beckman’s College of Design gedient hatte, stand es eine Weile leer, bis der talentierte Kunstdirektor Fredrik Carlström sein neues Potenzial entdeckte und sich in das Objekt verliebte. Diese Liebe initiierte das Konzept Alma. Alma bedeutet im Lateinischen „pflegen“ und trifft damit das Ziel, das Fredrik Carlström hatte – einen Raum zu schaffen, in dem sich Menschen, die in den kreativen Bereichen arbeiten, sich inspirieren, sicher und vielleicht etwas verwöhnt fühlen können.
Alma ist ein Raum für Kreative von Kreativen, er wurde geboren, um große kreative Menschen und große kreative Ideen zu ehren. Das inspiriert uns noch mehr, in kreativen Kooperationen zu denken. Die Architekten arbeiteten mit einer Gruppe von Designern und zeitgenössischen Künstlern zusammen, die speziell für dieses Projekt beauftragt wurden. Ihre Kunst- und Designobjekte füllen den Innenraum von Alma wunderschön aus und können selektiv zum Kaufen im Designladen „Austere at Alma“ gefunden werden, der sich am Eingang von Alma befindet. Austere ist bereits bekannt als erfolgreicher Design-Konzept-Shop, der erstmals in Los Angeles von Fredrik Carlström im Jahr 2014 erfunden wurde und nun auch ausgewählte Geschäfte in Europa eröffnet hat.
Das Architekturbüro Tham & Videgård hat dazu beigetragen, das Konzept zum Leben zu erwecken und dazu Schreibtische, Tische und Bänke im ganzen Haus auf Auftrag speziell für Alma zu gestalten. Sie entwarfen auch die Signatur-Deckenleuchten w171 alma, die von Wästberg produziert werden und auf der 2017 Stockholmer Möbelmesse den „Best Lighting Award“ gewonnen haben. Nathan Warkentin hat die visuelle Identität entwickelt; Keramiker Rikard Palmquist hat das Geschirr entworfen; Moa Ott schuf Kleiderbügel und andere Holzprodukte, die großformatige, maßgeschneiderte Couch wurde zusammen mit Erik Järkil entwickelt, handgefertigte Keramik, Schilder und Kleiderbügel wurden von Sara Söderberg hergestellt, Textilien wurden von Christina Nordlind Hejdenberg, die Lichtinstallation von Kasper Friis Kjeldgaard entworfen.
Die fünfstöckige Struktur des Gebäudes, hat eine bewusste Balance zwischen Arbeit und sozialen Räumen, darunter Gruppen- Arbeitsbereiche, Räume für Meetings und Kooperationen, ein modernes Musikstudio, eine Außenterrasse und Gemeinschafts- und private Speisesäle. Das Restaurant, das von den Köchen Martin Brag und Leo Frodell betreut wird, serviert exklusiv für die Mitglieder und ihre Gäste.
Der erste Stock beherbergt eine einzigartige Kaffeebar und die erste europäische Filiale des gefeierten Design- und Konzeptladens Austere, die beide öffentlich zugänglich sind.
Um dieses Projekt zu verwirklichen, konzentrierte sich Fredrik Carlström auf die Vermeidung von Gimmicks und temporären Design-Lösungen. Stattdessen drängte er sich und das Team, das Beste zu erreichen – hochwertigste Materialien, Design und eine Zusammenarbeit mit den besten Profis in jeder Disziplin. Alma ist ein großartiges Beispiel dafür, was durch durchdachte Innenarchitektur möglich ist. Wir hoffen, dass Alma sich ausbreitet und an weiteren Standorten verfügbar sein wird und dass mehr von ähnlichen Projekten zum Tragen kommen werden. Fredrik Carlström zielt auch darauf ab, die Einzelhandels- und Gastronomie-Industrie weiterzuentwickeln, indem er bezüglich Design, die Unternehmen in diesen Bereichen berät.
Als ich die Bilder von Alma von Emil Fagander entdeckte, bewegte mich am meisten die harmonische Farbpalette. Die bläulich-grauen Farben sind entspannend, stimulieren den Fokus und schaffen ein warmes, häusliches Gefühl. Perfekt für einen inspirierenden Kooperationsplatz. Wie harmonisch ist das Ton im Ton Regalsystem, das mit den Wänden verschmelzt? Ein weiteres markantes visuelles Element sind die Bodenfliesen, die in einem Fischgrätmuster platziert sind und die w171 Alma Lampe, die einen neuen Lichthorizont erschaffen hat. Und was gefällt Ihnen an diesem visuellen Konzept am meisten?
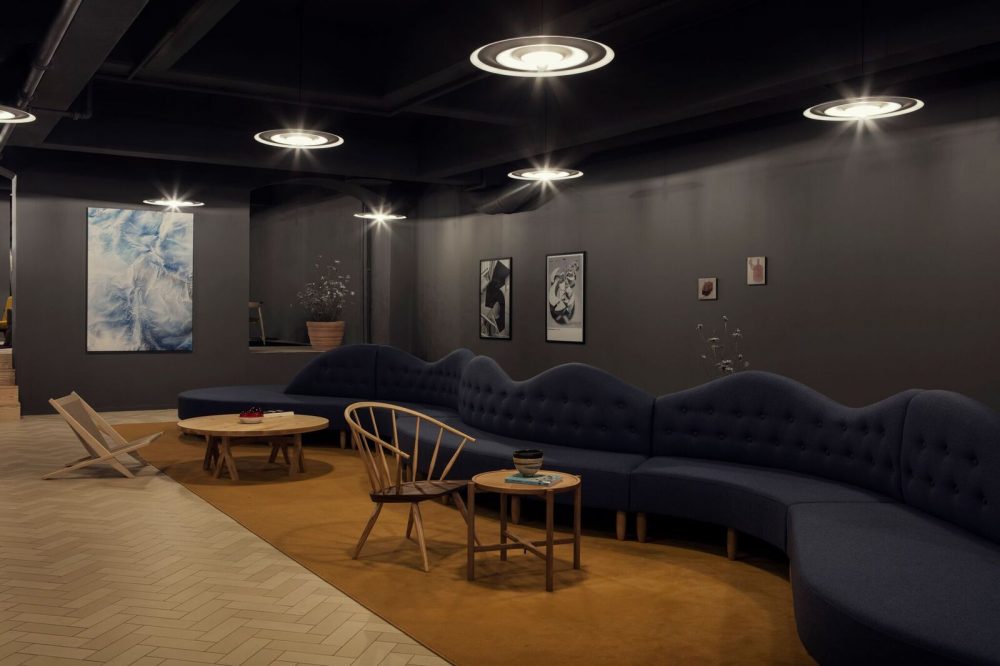
A room featuring the W171 Alma lamp by Westberg

Austere at Alma shop – witty and playful window display
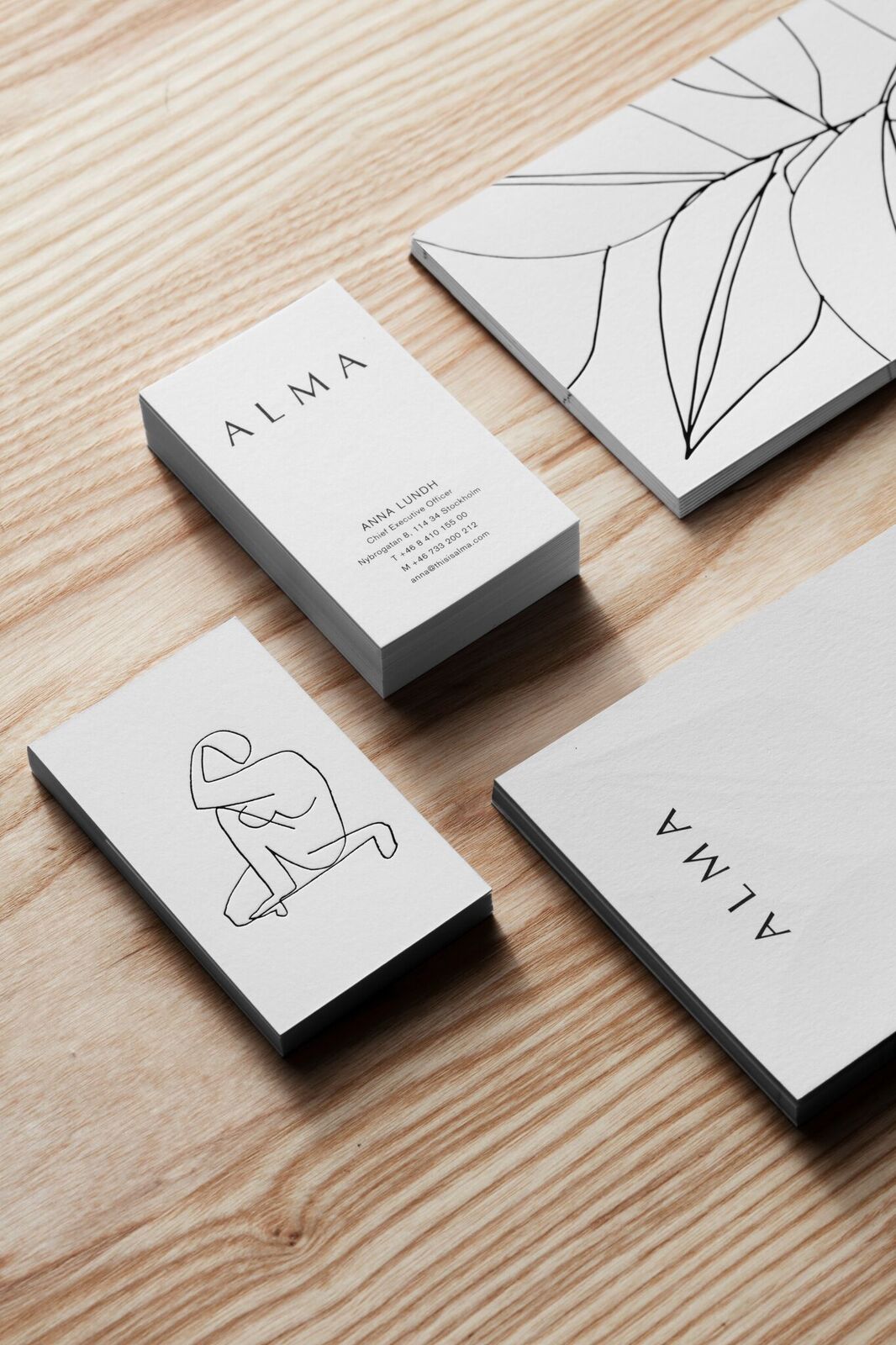
Graphics and Brand Design for Alma by Nathan Warkentin
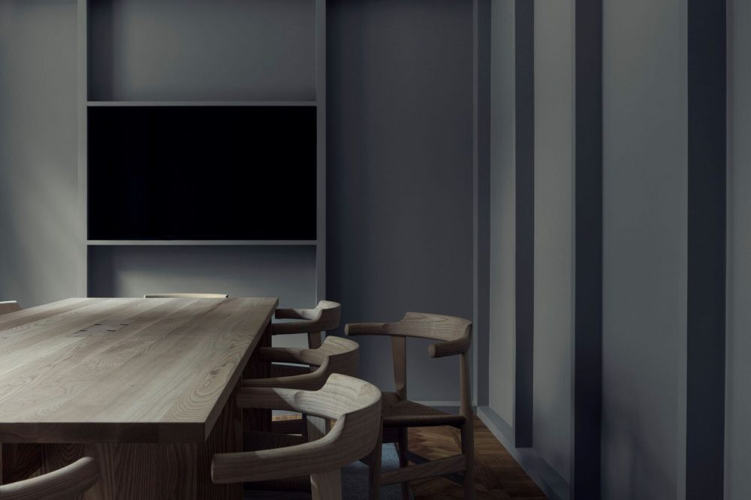
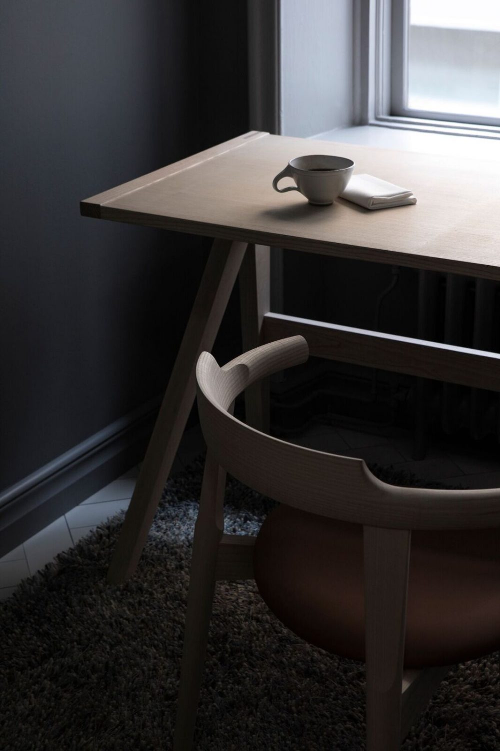
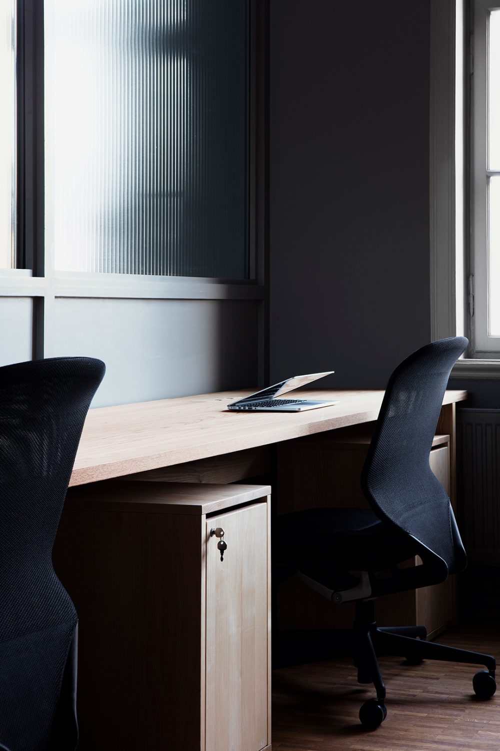

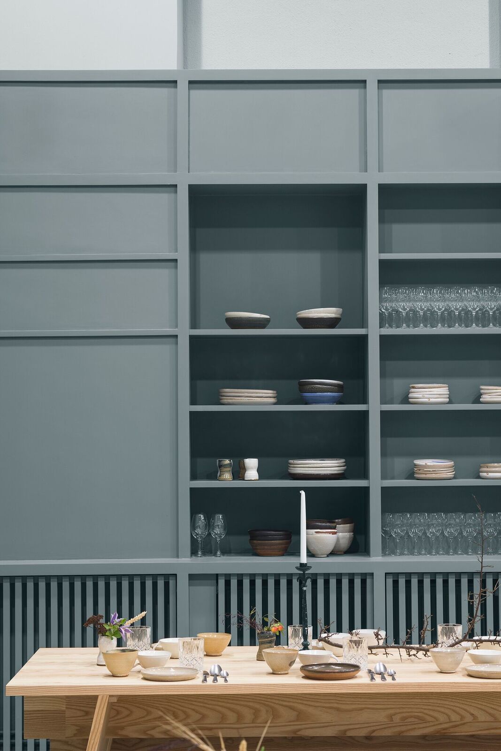
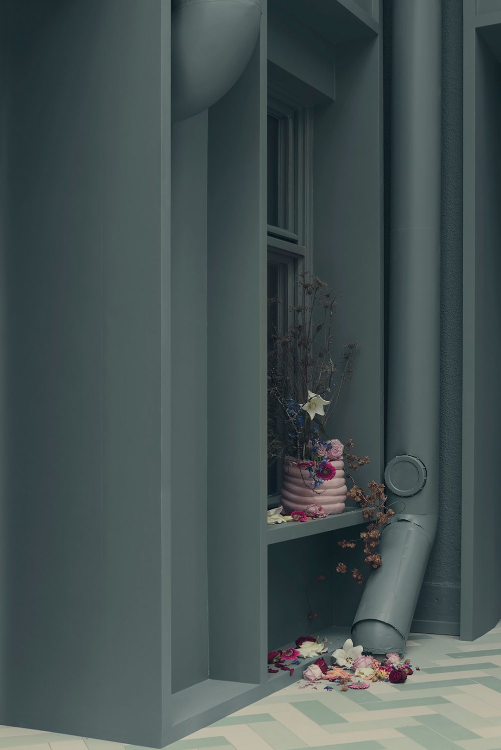
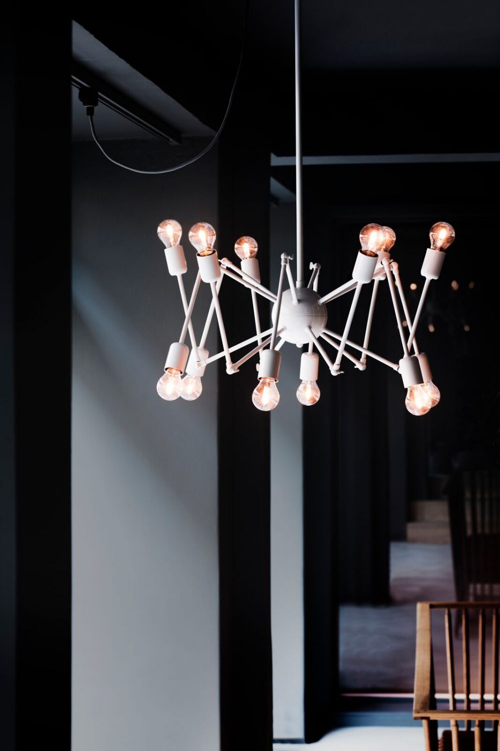
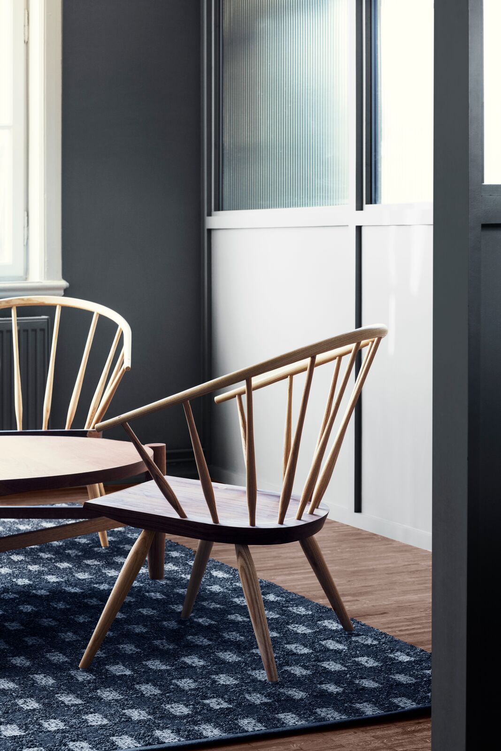
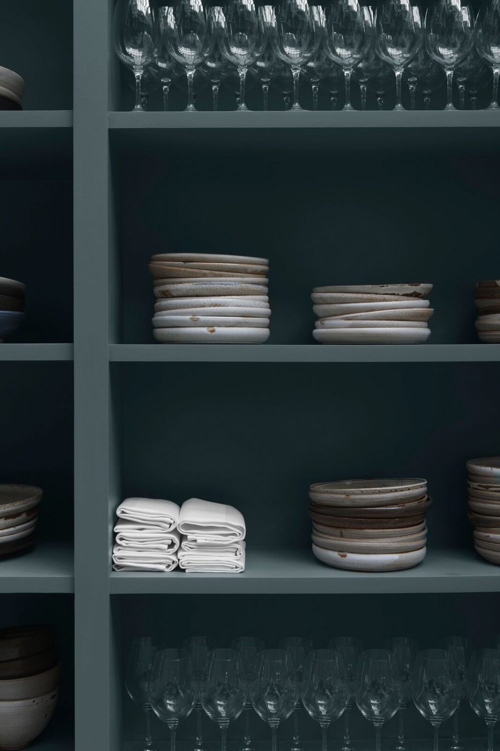
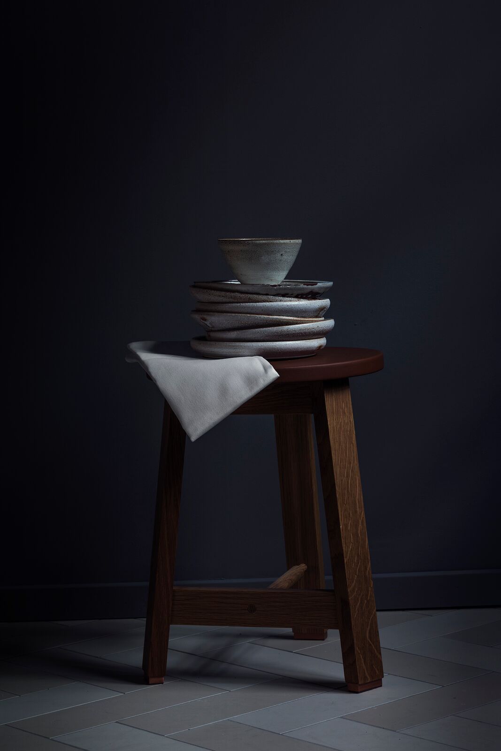
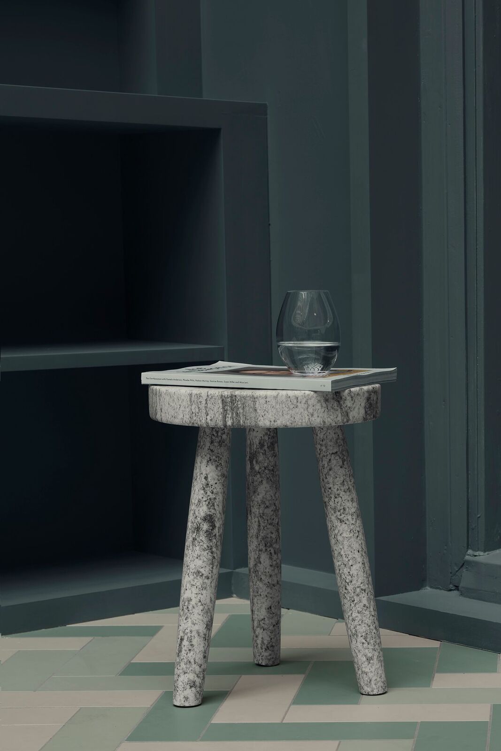
 Alma: Website
Alma: Website
Address: Nybrogatan 8, Stockholm, Sweden
Photography : Emil Fagander, provided by Alma



